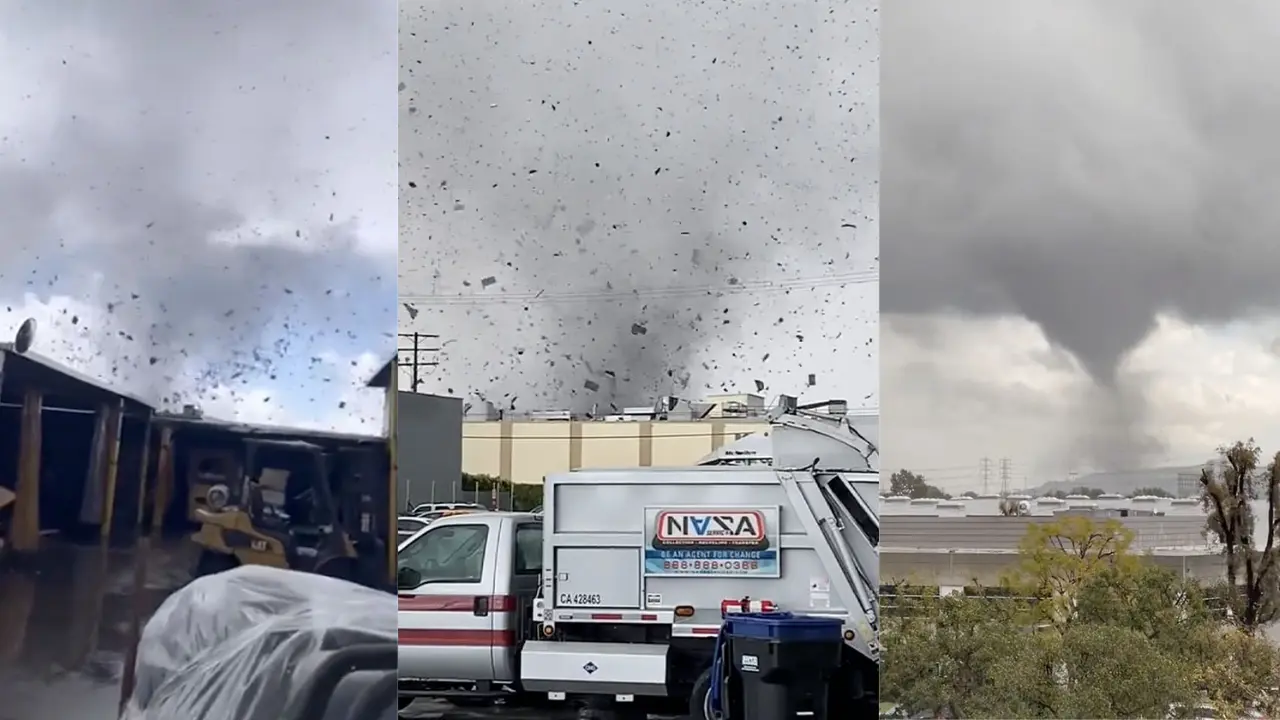If you’re planning a bathroom remodel or creating a new bathroom from the ground up, you must grasp the significance of plumbing vent lines. Plumbing vent lines are critical to the correct operation of your bathroom plumbing system. They aid in preventing sewage gases from entering your house, maintaining the pressure balance in your pipes, and ensuring the smooth flow of wastewater. In this post, we will walk you through the process of how to install plumbing vent lines in your bathroom, ensuring that your plumbing system is functional and efficient.
Introduction
Vent lines are an essential component of every bathroom plumbing system. They let air into the drainage system, which prevents sewage gases from being trapped in the pipes. Furthermore, they aid in the maintenance of optimum pressure balance within the plumbing system, guaranteeing the smooth flow of wastewater. You may install plumbing vent lines correctly and assure the proper operation of your bathroom’s plumbing by following the instructions indicated in this article.
Understanding Plumbing Vent Lines
In a bathroom, plumbing vent lines have many functions. They serve as a pathway for sewage gases, which may be harmful to your health. These vent lines help keep the air pressure inside the pipes balanced, minimizing issues like gurgling drains, poor drainage, and sewage backups. Furthermore, vent pipes facilitate effective drainage by enabling air to enter the system and preventing water from siphoning out of traps.
Assessing Your Bathroom’s Ventilation Needs
Before adding plumbing vent lines, you should evaluate your bathroom’s ventilation needs. Take into account the number of plumbing fixtures in your bathroom as well as their closeness to the main stack. Each fixture, such as toilets, sinks, showers, and bathtubs, needs its vent line or may be linked to a single vent pipe. Understanding your ventilation requirements can assist you in determining the number and size of vent lines needed in your bathroom.
Determining the Optimal Vent Pipe Size
The size of your vent pipes is critical for ensuring appropriate ventilation and avoiding obstructions. Based on the fixture units in your bathroom, the International Plumbing Code (IPC) gives criteria for estimating the appropriate size of vent pipes. The drainage capacity of each plumbing fixture is measured by fixture units. You may estimate the ideal vent pipe size for your bathroom by calculating the total fixture units and consulting the IPC.
Planning the Vent Line Route
It is critical to plan the path of your vent pipes to guarantee appropriate installation. Vent lines should be run vertically and extended over the rooftop to allow for appropriate ventilation and sewage gas escape. They must also avoid any potential hazards, such as electrical cables or structural parts. Planning ahead of time can help you prevent future problems and maintain an effective and dependable plumbing vent system.
Installing Vent Pipes
To begin installing vent pipes, make an aperture in the roof for each vent line. To avoid leaks, ensure that the apertures are adequately sealed. Connect the vent pipes to the plumbing fittings, maintaining the appropriate slope for effective drainage. To avoid leaks or disconnections, use proper fittings and carefully secure the pipes. During the installation procedure, adhere to local building laws and regulations.
Connecting Vent Pipes to the Main Stack
A vital stage in the installation procedure is connecting the vent pipes to the main stack. The main stack is the vertical pipe that links all of your home’s drainage pipes and transports wastewater to the sewer or septic system. The vent pipes should be linked to the main stack above your bathroom’s tallest fixture. To guarantee appropriate airflow and avoid leaks, use authorized fittings and tighten the connections.
Inspecting and Testing the Vent System
After installing the vent lines, it’s critical to check and test the system for any possible problems. Examine the slope, the connections, and the lack of leaks. Perform a smoke test to confirm that the vent system is efficiently keeping sewage gases out of your property. If any faults are discovered, they must be addressed immediately to protect the integrity and efficiency of the plumbing vent lines.
Common Mistakes to Avoid
There are several typical errors to avoid while building plumbing vent lines. These include an incorrect slope, an insufficient vent pipe size, an incorrect connection to the main stack, and insufficient clearance from impediments. To prevent these blunders and guarantee a good installation, it’s essential to follow the required construction laws and regulations, as well as consult with a professional plumber if necessary.
Maintenance Tips for Plumbing Vent Lines
It is essential to maintain your plumbing vent lines properly to guarantee their long-term efficacy. Inspect the vent pipes regularly for evidence of damage or clogs. Remove any debris or obstacles that have accumulated over time. Ensure that the roof vent ports are free of leaves, debris, and animal nests. You can maintain your plumbing vent pipes in good shape and avoid problems by adopting preventative actions.
Conclusion
Installing plumbing vent pipes in your bathroom is an important step in keeping your plumbing system functioning and efficient. You can guarantee the appropriate flow of wastewater and prevent sewage gases from entering your house by knowing the necessity of vent lines, analyzing your bathroom’s ventilation requirements, and following the right installation procedure. For a good installation, remember to follow building requirements, perform regular maintenance, and seek expert help when necessary.






